 |
| Victorian House Renovation Project |
This is an introduction to my Victorian house renovation project.
That's my new house, bought in November 2018, although there's nothing 'new' about it. It is, in fact, in a very neglected state and in need a complete renovation. Buying a wreck is a double-edged sword: what has not been kept good has also not been ripped out! Luckily, the house still retains many original features that would normally have been lost had it been owned by a keen DIYer.
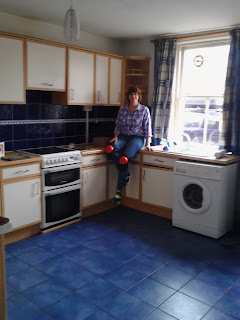 |
| Victorian House Renovation Project |
This is the kitchen, or it was the kitchen! Everything you can see in this photo has either been burnt or thrown away, old model not included.
I'll come back to this calamitous kitchen in another post. It's a gripping story!
 |
| Victorian House Renovation Project |
A rather unexciting front door but it will get the 'House Fairy' treatment, possibly including a touch of stained-glass magic.
 |
| Victorian House Renovation Project |
This is the living room fireplace, currently blocked off, missing its grate and ten centimeters too short due to a thick concrete slab drowning its plinth. I think it was this fireplace that sealed the deal for me, especially given the fact the Victorian tiles were green....I love green!
 |
| Victorian House Renovation Project |
This is the master bedroom with original sash window. There are three sash windows at the front and I'm keeping all of them. The condition is surprisingly good, although all were totally jammed shut. My builder taught me how to unstick them: use a crowbar on the bottom sash at the side to lift the top corner to make the sash move diagonally. This breaks the seal of dirt and paint. Do the other side and, hey presto, the sash will be freed. These windows' glass is going to be replaced with double-glazed panes and draught-excluder strips.
 |
| Victorian House Renovation Project |
This is the dining room that leads out to the very long south-facing garden. The floor is to be removed as it's too high, making the room seem squashed. A new double-door will be needed with a lower threshold.
 |
| Victorian House Renovation Project |
Somebody put a huge amount of effort into creating this garden but, alas, it has been completely neglected for decades and is now wildly overgrown and strewn with rubbish. It's going to be completely redesigned into a self-sufficiency garden with vertical planters for edible produce, a workshop at the back and maybe even some hens. I will be as inventive as possible and try to make things using recycled materials. I'm already saving soup time and green wine bottles. I need to drink more wine though as I've not got very many......hiccup!
 |
| Victorian House Renovation Project |
Golly, these aren't stairs.....they're step ladders!
The fireplaces sold me the house but these stairs nearly out me off. They are a lot steeper that the norm and gave me vertigo when I viewed the property. However, I am used to them now and, by golly, my legs are getting stronger!
I had to remove the carpet straight away because it was loose and made the stairs feel unstable. I now have to decide what to do with them. Tiled uprisers is one option.
 |
| Victorian House Renovation Project |
There are four original cast iron Victorian fireplaces in the house and they are all blocked off. I'm going to unblock the living room fireplace and hope they don't ban real fires too quickly. I need somewhere to burn all the junk mail!
 |
| Victorian House Renovation Project |
Amazingly, all of the doors are the original Victorian doors, most being paneled. All door handles are original too, although they're all in a poor state having been painted up and generally neglected. The handles are solid brass and cleaned up very nicely. They'll all, eventually, be removed, stripped down and neatly painted. So much to do!
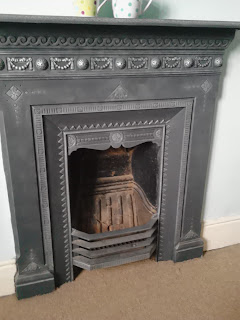 |
| Victorian House Renovation Project |
This is the bathroom fireplace. Luckily, the fireplaces are all in good condition so will only need a lick of paint.
 |
| Victorian House Renovation Project |
This really is the bum end of the house. I feel embarrassed posting a picture of it! Don't blame me though.....not responsible!
The worst thing about buying a doer-upper and living in it has got to be having to use a disgusting toilet and put up with a rancid bathroom carpet. I'd take up the carpet but I suspect the floorboards are rotten. So, decades old wee wee carpet it will be for quite some time!
 |
| Victorian House Renovation Project |
I know, glamorous huh?!
Not even so much as a toothbrush holder!
Watch this space....
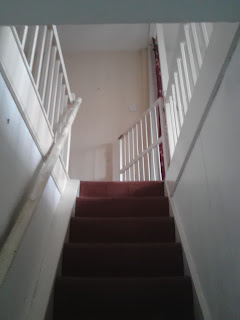 |
| Victorian House Renovation Project |
These are the attic stairs. I've already discovered a wooden paneled wall to the right.
The handrail was so dirty it was disgusting! A quick slick of paint stripper and it will be lovely though.
 |
| Victorian House Renovation Project |
This is the front attic bedroom and the saddest room in the house. It was a teenage girl's bedroom but not one fit for a princess. The sash window was jammed shut, which must have meant a sweltering summer up there. The curtains were tissue-thin and unlined and one of them wasn't even hung. The other curtain couldn't even be closed as the track was too old. Poor girl had to get changed with no curtains. The paint samples on the wall indicate a desire for a new bedroom, but it never materialized.
It only took me he month to decorate this bedroom and transform it into a very pretty space.....but that is for another post.
 |
| Victorian House Renovation Project |
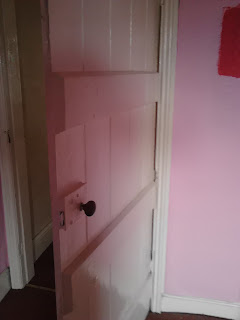 |
| Victorian House Renovation Project |
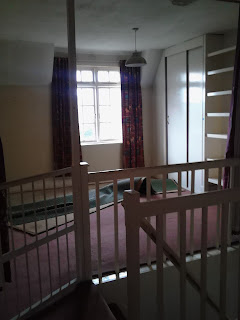 |
| Victorian House Renovation Project |
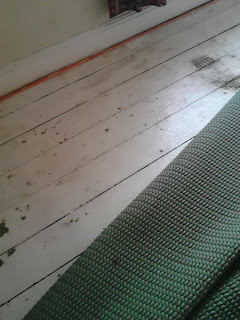 |
| Victorian House Renovation Project |
Find out how I transformed the attic floorboards.
 |
| Victorian House Renovation Project |
These fitted cupboards are in the attic.
 |
| Victorian House Renovation Project |
The back windows are in a terrible state and will either need to be replaced or will need to be renovated by me. I've already learn how to replace a windowsill, having replaced the internal kitchen sill, so I will probably have a go at the back of the house too.
That's it for now with my Victorian house renovation project.
House Fairy has some work to do!


No comments:
Post a Comment